

2050 M Street sets a new standard in performance and efficiency by maximizing the innovative potential of its curved glass façade. The building’s exterior pairs state-of-the-art cold-bending technology and high-performance low-E coating to create an unusual and animated kaleidoscopic effect of repetitive reflection along the façade.
This new shape and dimension strengthens the glass, allowing it to be thinner, more transparent, and eliminating the need for mullions. These benefits increase overall energy efficiency and light exposure, and create a unique aesthetic experience unprecedented in the nation's capitol.
Innovative design is not based in the ephemeral, or current fashions, but discovered through the constant reappraisal of architecture. Joshua Prince-Ramus explains REX’s unique design approach to 2050 M Street, a performance-based hybrid of program, organization, and form.
In contrast to its modern curved façade, 2050 M Street offers a warm welcome to tenants and guests by injecting color and texture into the lobby with hand-sculpted wood and an Onice Bella Rose stone material on the wall.
Tenants will enjoy the convenience of destination dispatch elevators, a high-end fitness-center, ample parking, bicycle storage and a landscaped park adjacent to the property.
BUILDING SIZE
338,000 square feet
CEILING HEIGHTS
10' at perimeter
9' on remainder of floor
PARKING
4 levels of parking (1:1,500 SF)
Garage entrance on 21st Street
TYPICAL FLOOR
25,000 - 34,000 square feet
ELEVATORS
5 high-speed destination dispatch
1 freight/passenger
CURVED GLASS DESIGN
Seamless façade with over 11’ tall glass panes
No vertical mullions
NUMBER OF FLOORS
11 floors and rooftop terrace
CERTIFICATION
Targeting LEED® Gold
BUILDING SIZE
338,000 square feet
CEILING HEIGHTS
10' at perimeter
9' on remainder of floor
PARKING
4 levels of parking (1:1,500 SF)
Garage entrance on 21st Street
TYPICAL FLOOR
25,000 - 34,000 square feet
ELEVATORS
5 high-speed destination dispatch
1 freight/passenger
CURVED GLASS DESIGN
Seamless façade with over 11’ tall glass panes
No vertical mullions
NUMBER OF FLOORS
11 floors and rooftop terrace
CERTIFICATION
Targeting LEED® Gold
BUILDING SIZE
338,000 square feet
CEILING HEIGHTS
10' at perimeter
9' on remainder of floor
PARKING
4 levels of parking (1:1,500 SF)
Garage entrance on 21st Street
TYPICAL FLOOR
25,000 - 34,000 square feet
ELEVATORS
5 high-speed destination dispatch
1 freight/passenger
CURVED GLASS DESIGN
Seamless façade with over 11’ tall glass panes
No vertical mullions
NUMBER OF FLOORS
11 floors and rooftop terrace
CERTIFICATION
Targeting LEED® Gold
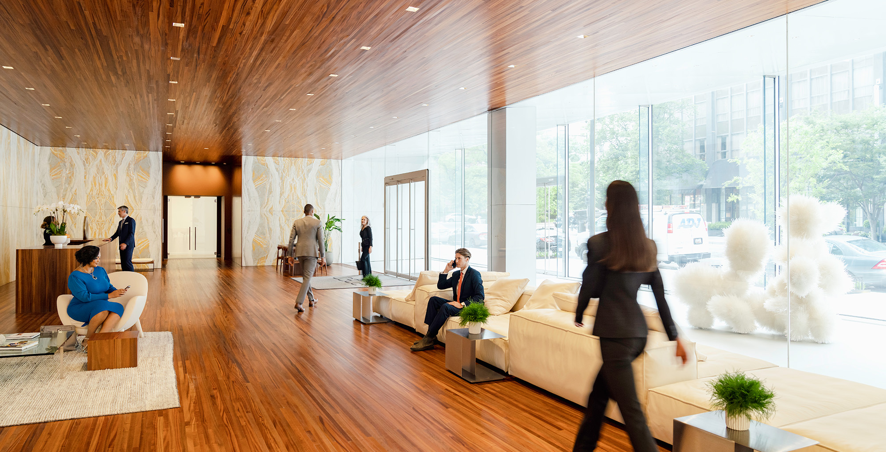
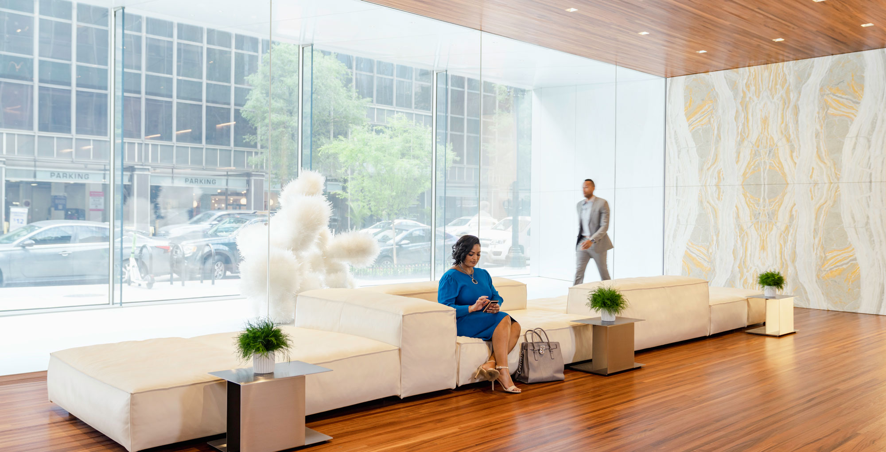
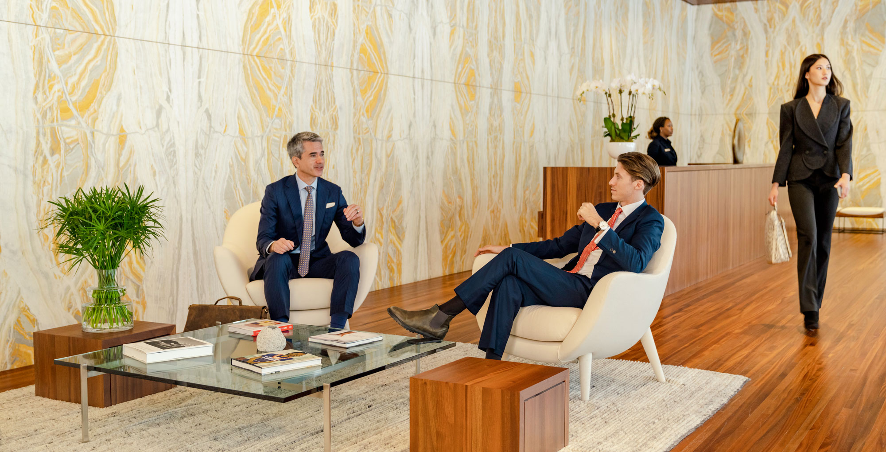
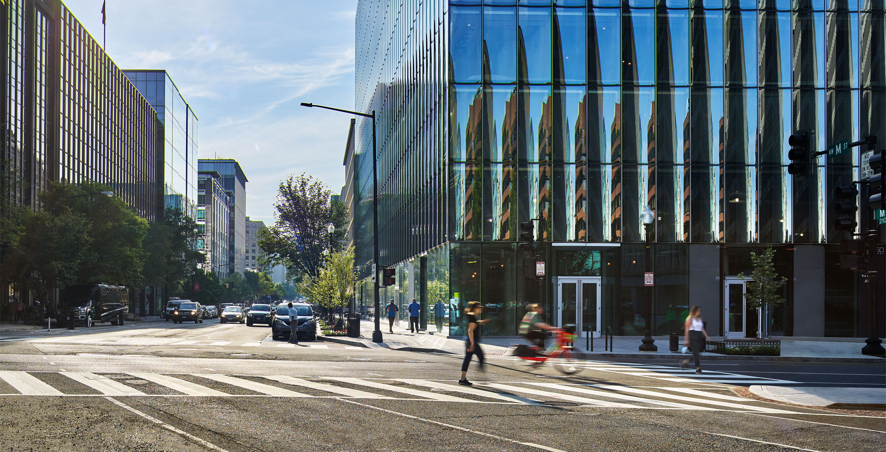
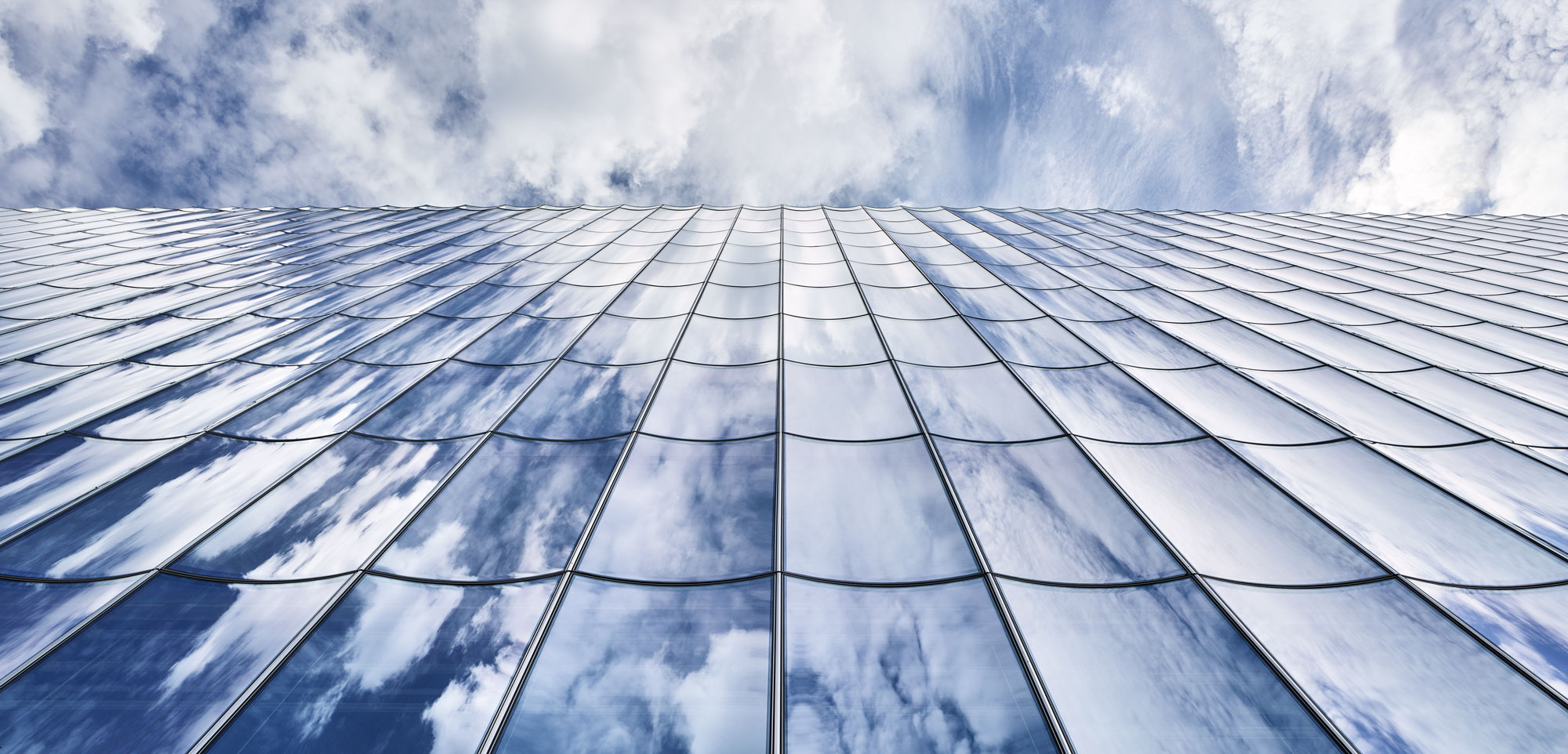
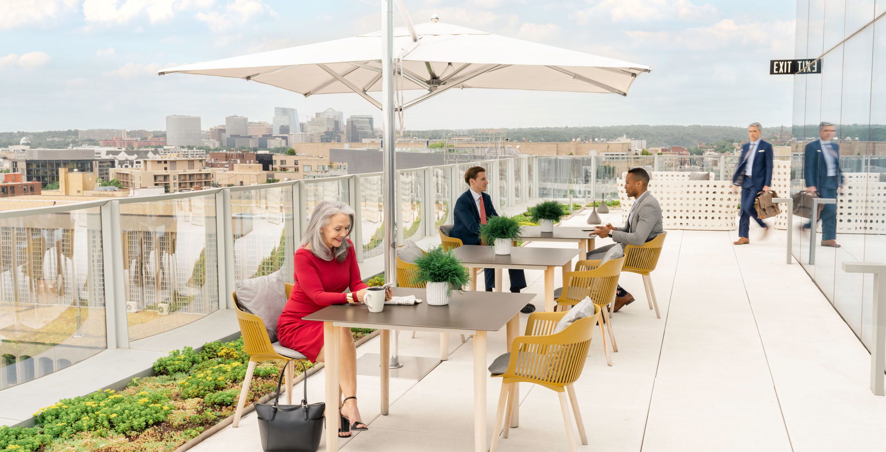

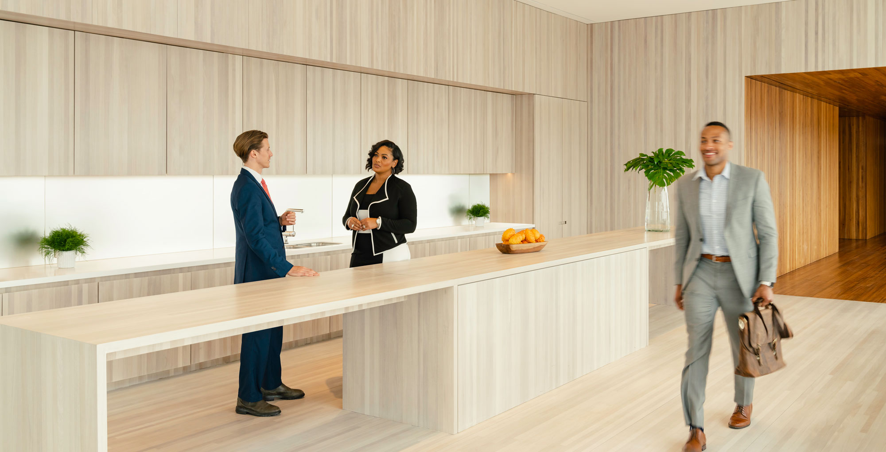
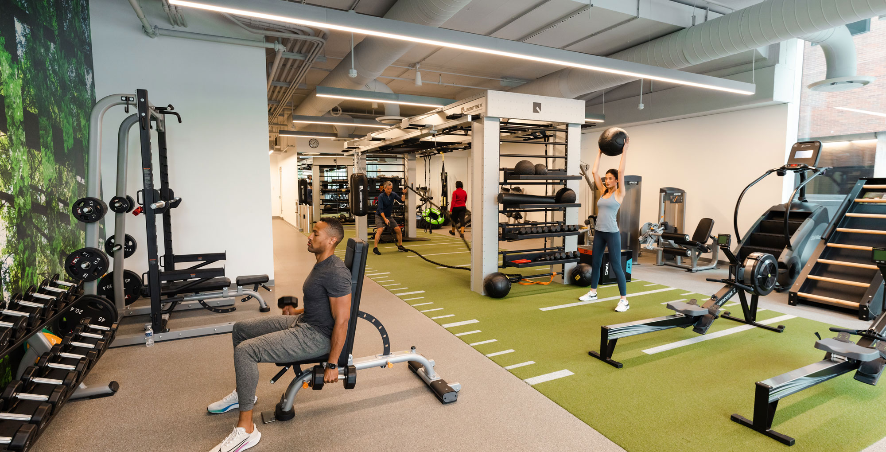
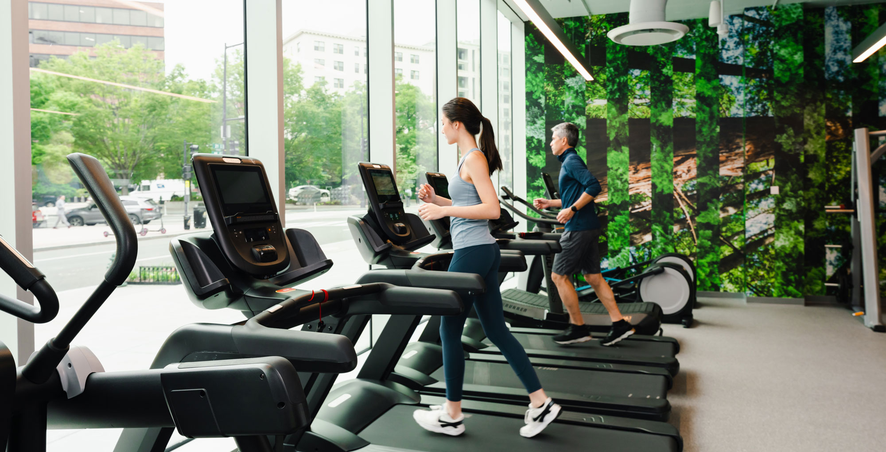
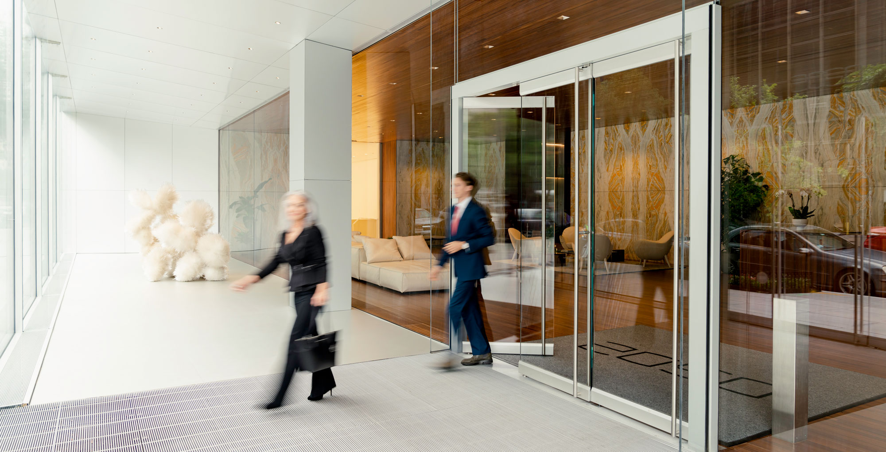
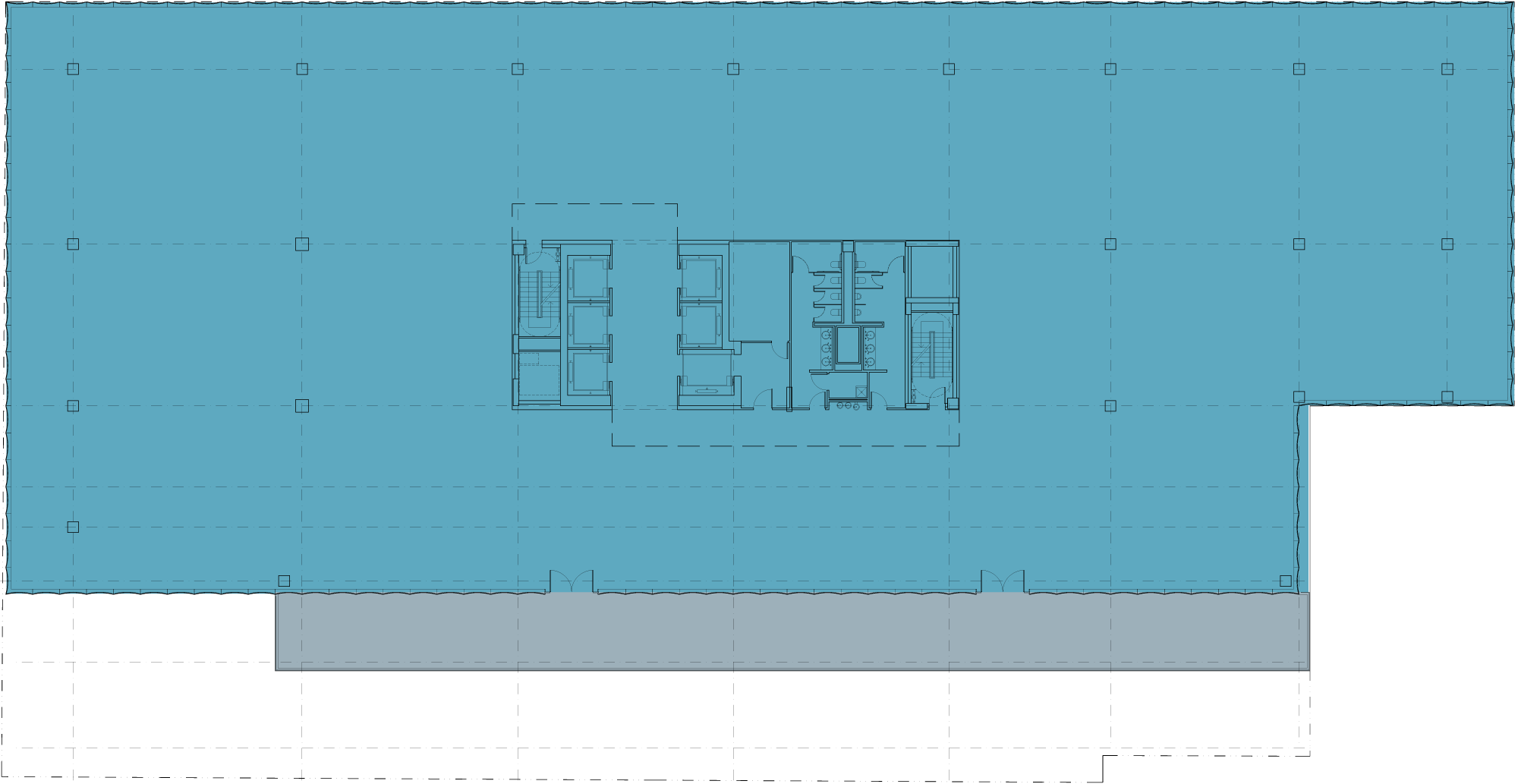
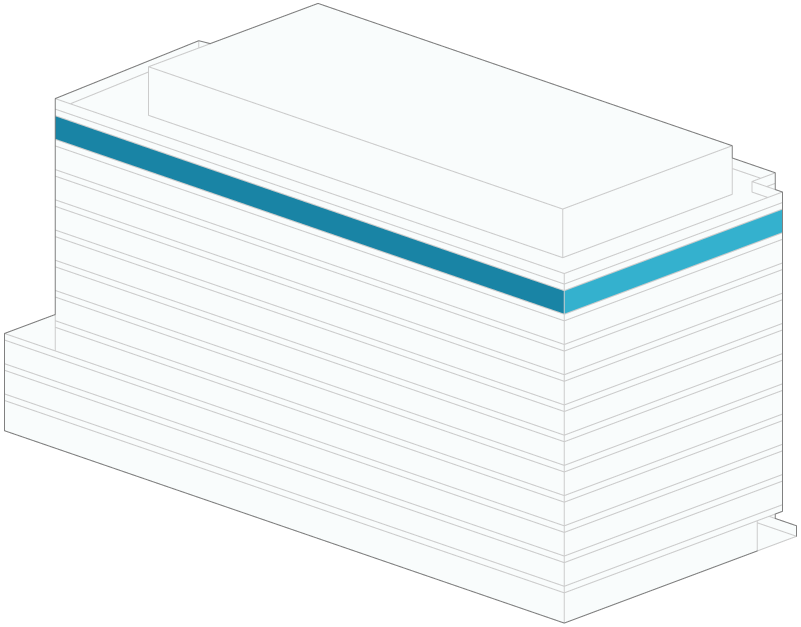
| PERIMETER CEILING HEIGHT | 10' |
|---|---|
| REMAINING CEILING HEIGHT | 9' |
| COLUMN GRID | 40'x30' |
| TOTAL RSF | 31,272 SF |
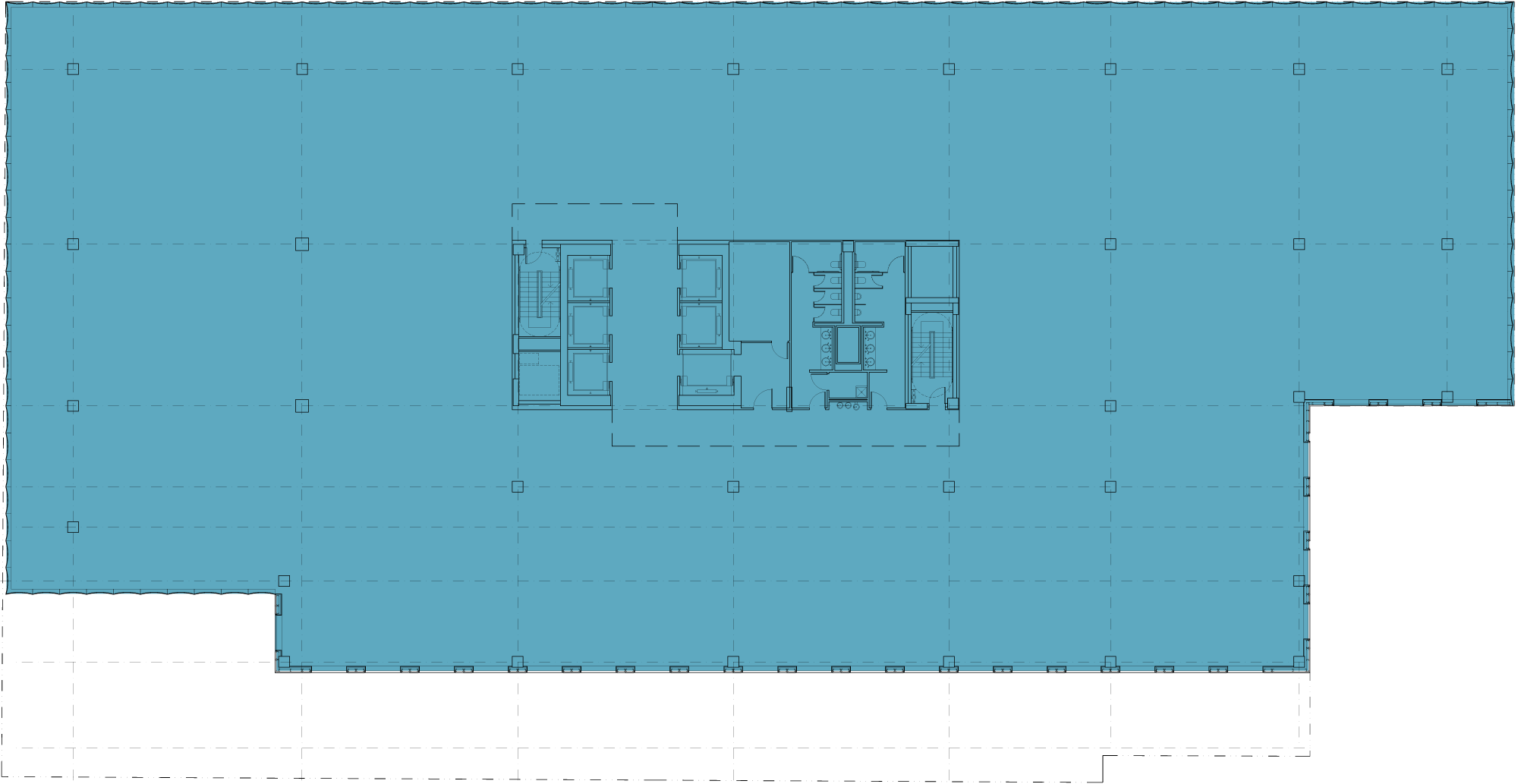
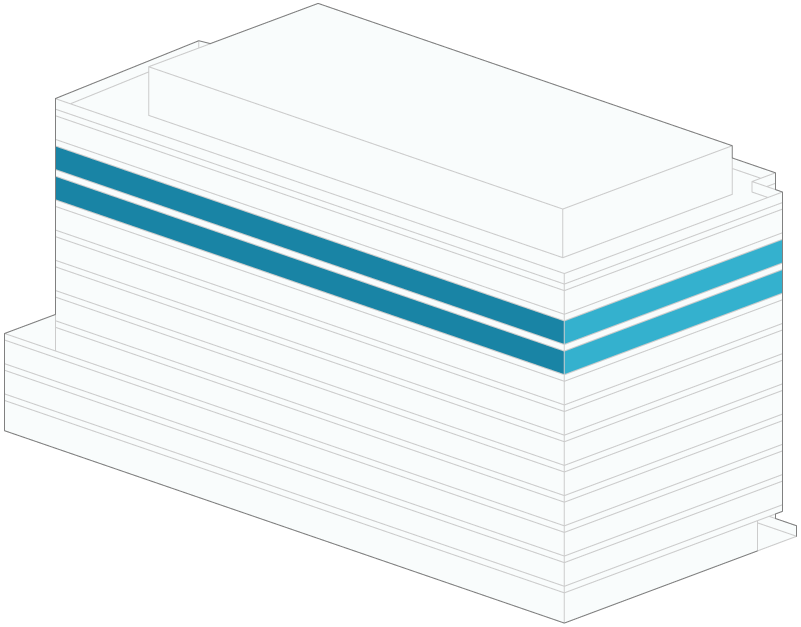
| PERIMETER CEILING HEIGHT | 10' |
|---|---|
| REMAINING CEILING HEIGHT | 9' |
| COLUMN GRID | 40'x30' |
| TOTAL RSF | 34,419 SF |
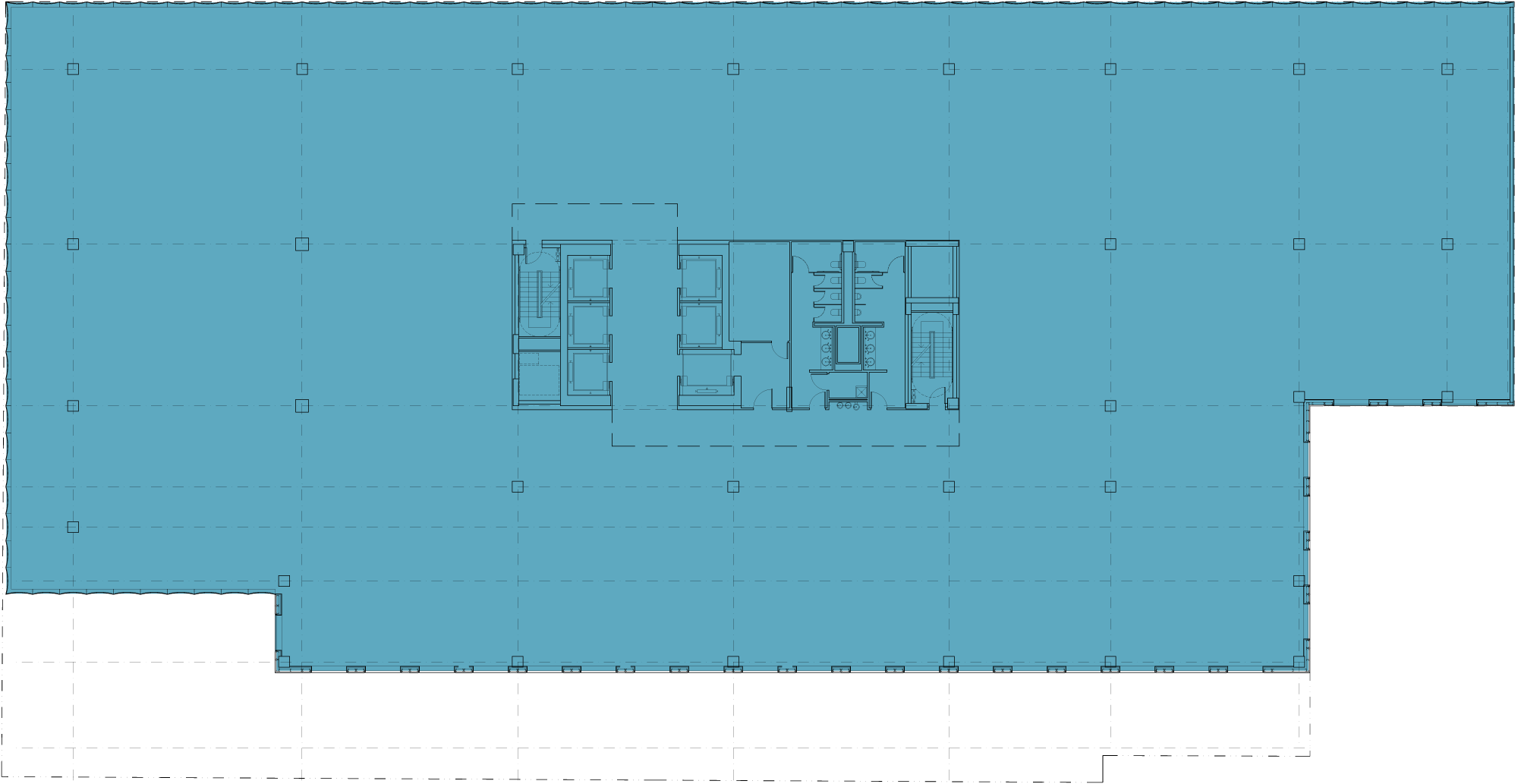
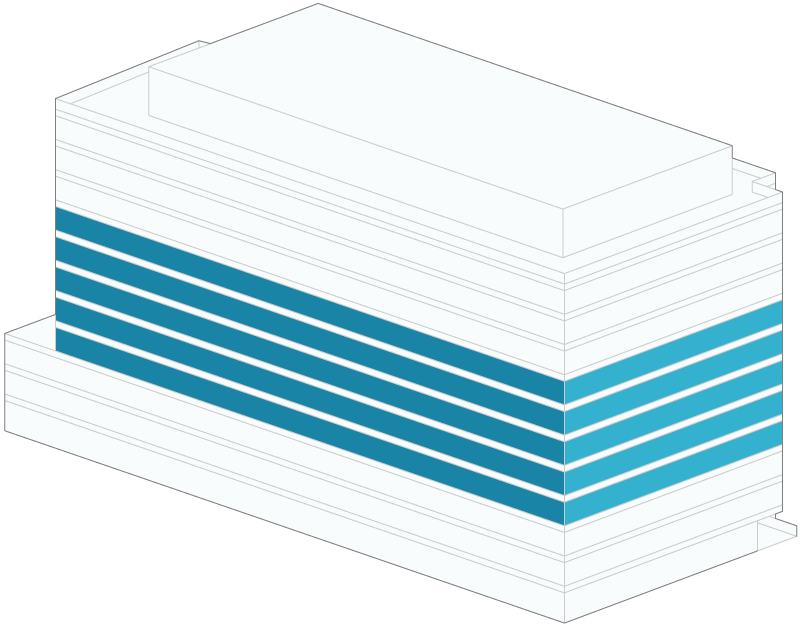
| PERIMETER CEILING HEIGHT | 10' |
|---|---|
| REMAINING CEILING HEIGHT | 9' |
| COLUMN GRID | 40'x30' |
| TOTAL RSF | 33,411 SF |